
Imagine living in the heart of Holywood, taking the lift down to the tree-lined piazza below to enjoy the buzz of a vibrant town. When the wind is whipping up the white horses on the sea, take refuge in the light filled, open planned apartments where high quality finishes and workmanship are the keynote of the FRONT.
When the weekend comes round you’ll love the relaxed cosmopolitan vibe of living at FRONT. Browse the shops and boutiques that make up the bustling town, cross the road to the coastal path for a stroll and return to enjoy an aperitif or dinner in one of Holywood's many eateries.
Front occupies a prime 2.1 acre site in the centre of Holywood, bordering Marine Parade, Shore Road and linking seamlessly to the High Street. The apartments at Front are the first phase of a high quality mixed use development by RFL Developments and RPP Architects. The next phase of the development will provide shopping, restaurants and offices, all set with in a landscaped precinct that is set to transform this part of Holywood.
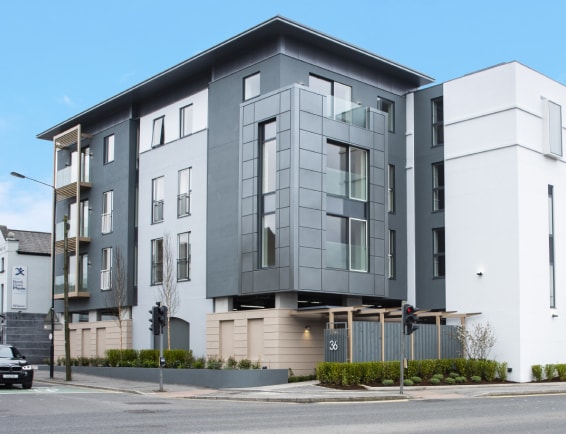
Holywood, County Down is one of Northern Ireland’s most desirable places to live. Located just a short distance from the capital, Belfast, Holywood offers all the benefits of living in a vibrant, stylish, coastal setting but within easy reach of the city.
Front’s prime location means that you couldn’t be better situated to get where you need to be by foot, car, train or even plane. George Best City Airport, with daily links to all major UK cities and many popular European destinations is located just 2 miles away and the Holywood train station is less than 1 minute walk.
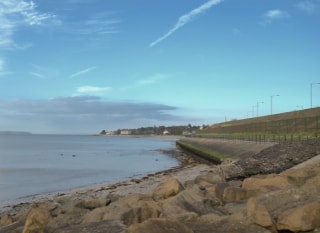
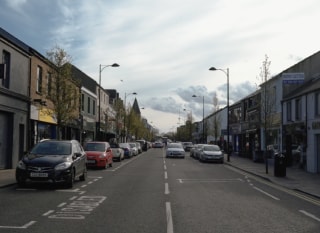
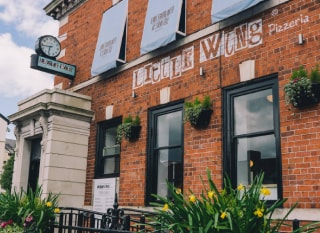
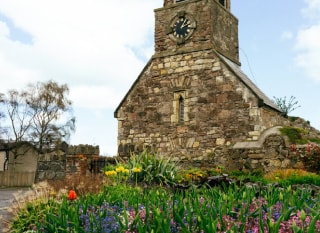
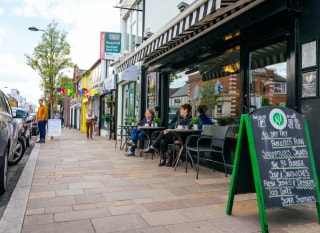
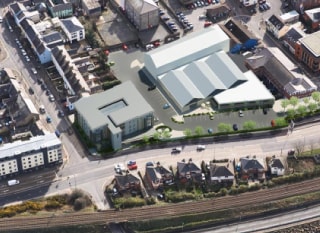
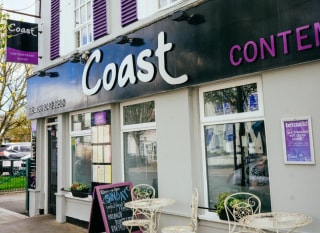
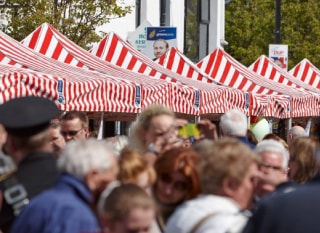
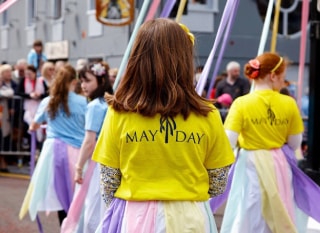
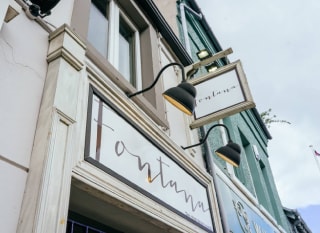
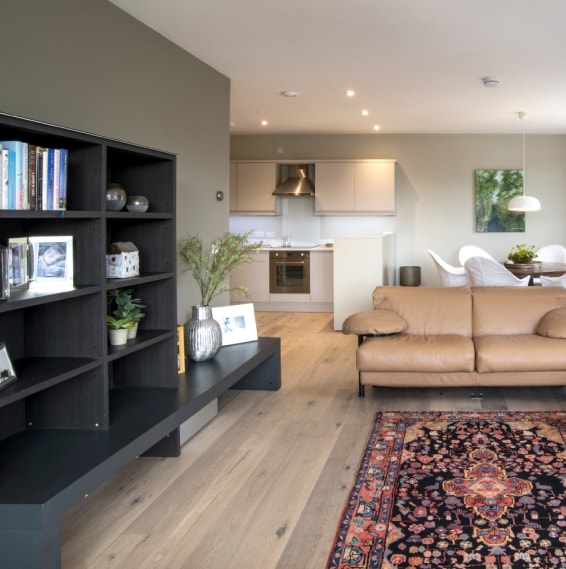
Front apartments have been designed by award-winning architects, RPP, with ease of living and convenience in mind. The first thing you’ll notice is the feeling of space, light and tranquility created by a unique glass central courtyard housing planting and trees. Reaching upwards through the building and opening to the skies above, this unique feature is enjoyed on each level of the apartments, filling individual entrance areas with natural light.
Each spacious 2 bedroom apartment has been individually designed to maximise space and light. The master bedroom has a luxurious ensuite bathroom and there is a further Guest bathroom off the main hall area. The majority of the apartments enjoy sea views.
“The space, the specification and the location are fabulous – I hardly ever use my car! I can walk to shops and there are buses and trains close by. I love the front!”
Mrs. Todd
“The apartment is finished to an exceptional standard with high quality appliances and the latest in technology. The layout and space is outstanding for an apartment and I feel very safe living here.”
Valerie McKee
“We find the apartment deceptively spacious, well planned, built and finished to the highest standard. The choice of finishes has complemented our personal lifestyle and the appliances are of the very best quality.”
Mr & Mrs Fitzpatrick
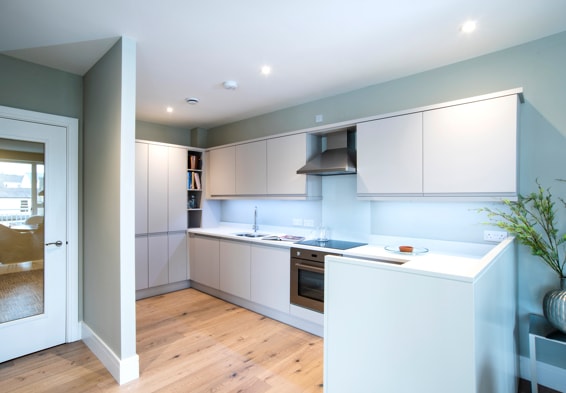
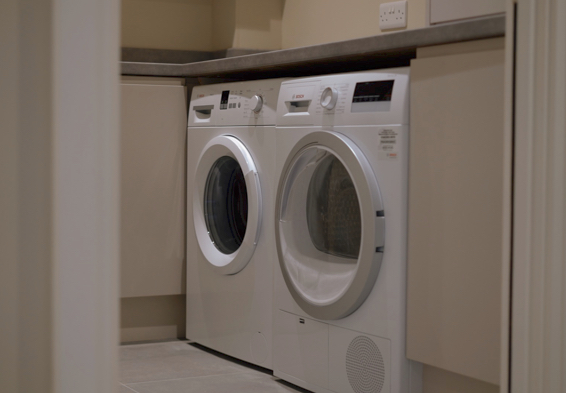
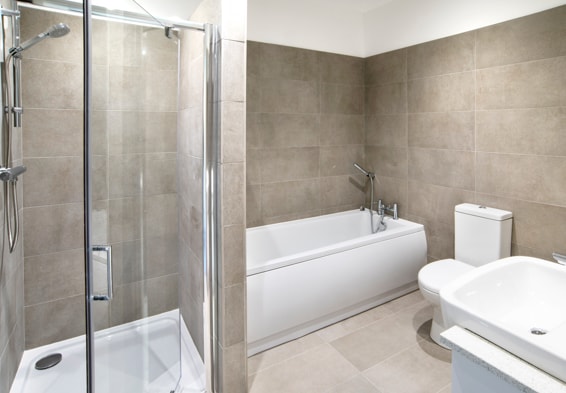
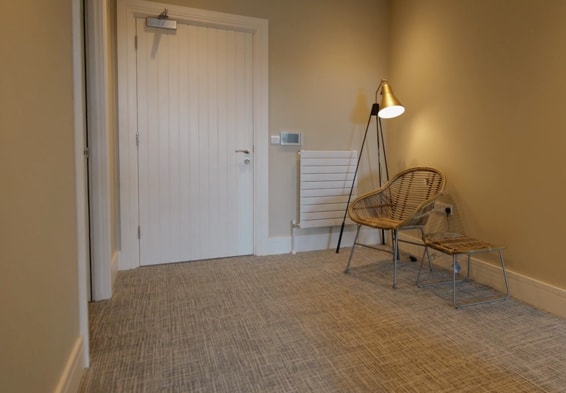
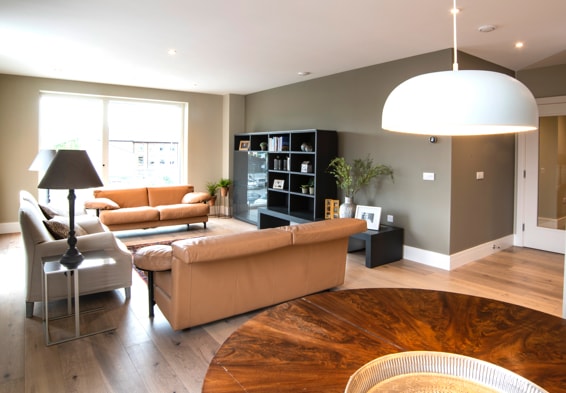
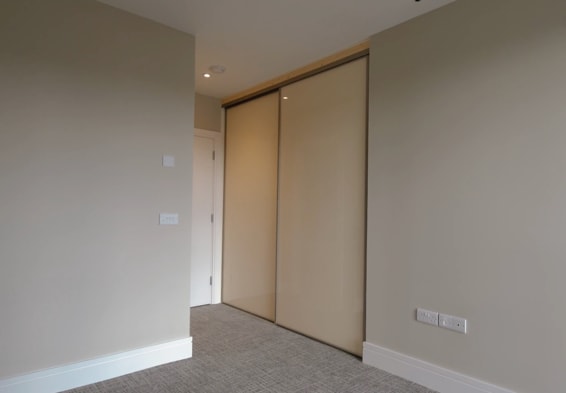
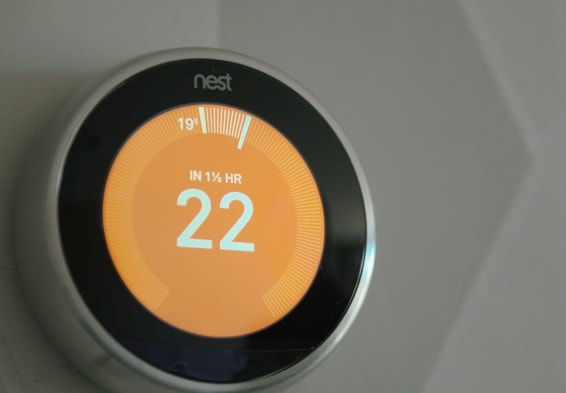
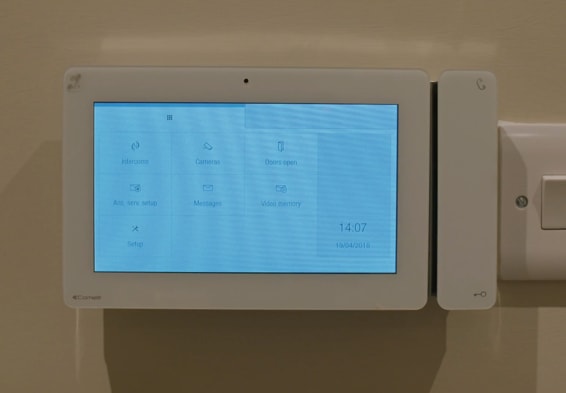
May 2018 sees the last phase of this stunning scheme with only 5 apartments available. Make sure you don’t miss out by booking your private appointment today.
Phase 1 of Front includes the release of 4,500 sq ft / 420 sq metres or prime commercial space suitable for cafe, restaurant, retail or showroom operators. Enjoying a highly visible location on the main Belfast to Bangor carriageway, the units are completed to shell specification with high specification glazed shop fronts opening out onto a tree lined piazza area with on site parking.